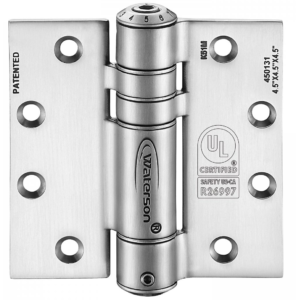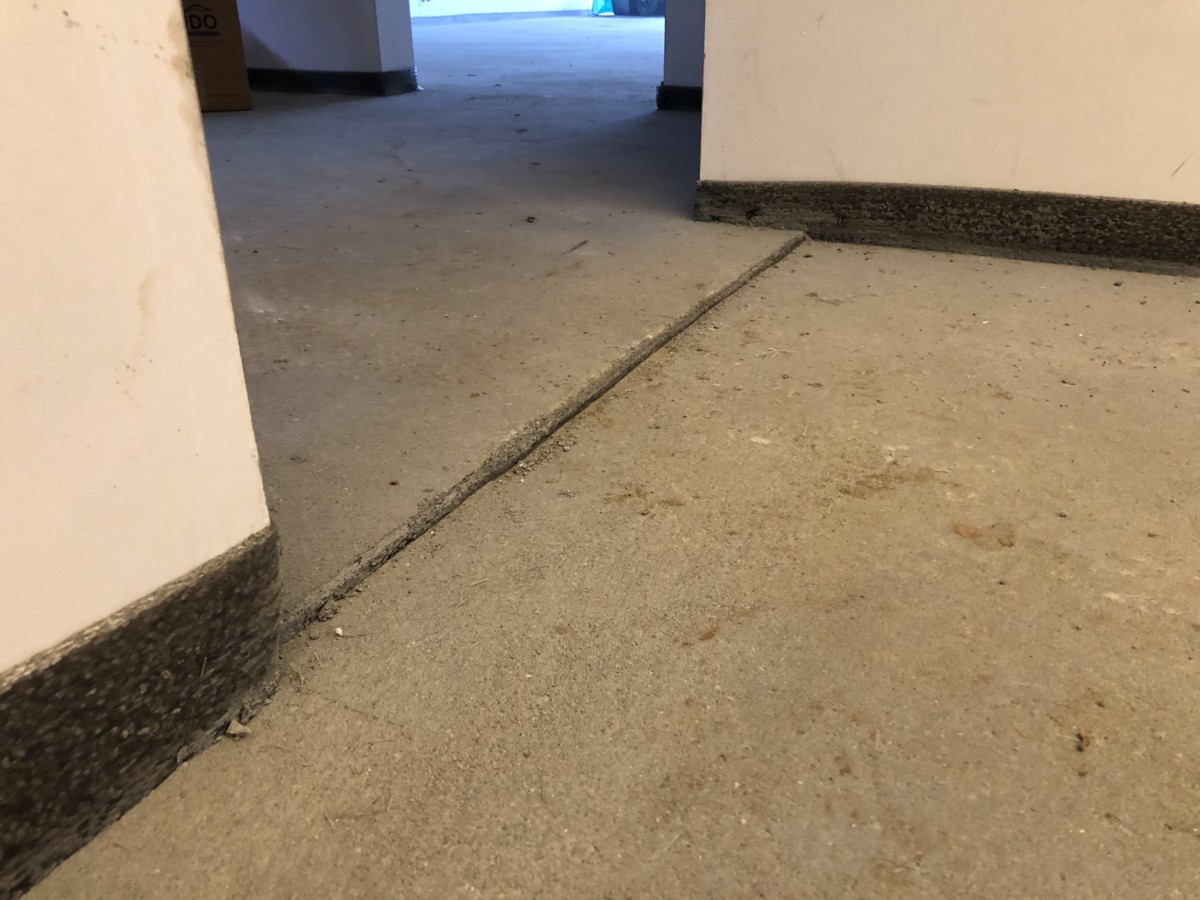At some point, it comes to all of our attention that in most homes the floor levels between the garage and living space have a height difference. This is one of those seemingly random facts that everyone should make themselves aware of, and for a critical reason. Even if you haven’t noticed yet, you should be curious about why there is an elevation difference between your garage and home.
Why are garage floors lower than the house? Garage floors are lower than the house because it prevents flooding. In the majority of homes, the water heater is stored in the garage. Leakage due to the heater malfunctioning could result in home flooding if not for the difference.
[SOURCE]: https://www.houzz.com/discussions/2317914/garage-same-level-as-house
For longtime homeowners, new home buyers, and especially builders, knowing why garage floors are lower than the house could potentially save the property investors thousands of dollars and a complete mess of a situation. Keep reading to see what I mean.
Table of Contents
Slope Laws And The Modern Garage
At one point in time throughout modern history, it became a requirement to maintain specific slope measurements concerning the levels of the ground a house is built on. The ICC (International Code Council) developed a solution that would take real estate construction to an entirely new level regarding the safety of property and its inhabitants.
Before this was a requirement it was common to find many duplexes and single-family homes with drains built into the ground at the center of the garage. Although this would perhaps protect the interior of a structure it would not be able to keep out other dangers such as heavy gases. Having at least 4″ vertically at the threshold of the garage and living space creates a safer environment for occupants due to effects caused by the atmosphere.
Can A Garage Floor Be The Same Level As House?
Eventually, it no longer was required by any safety regulations that a residential structure had to be sloped. Although uncommon in modern real estate, flat structural platforms can most definitely still be found all around the world; this is also what’s known as a “slab house”.
Slab houses are designed to be the same level as the house for many conveniences, but most commonly it is a popular choice of residence by those with a preference of not scaling any steps, and also a more cost-effective approach for reducing production costs.
When construction rules demanded that homes be built with a slope, it included a rule that meant noncombustible and asphaltic paving had to be used.
A Few Things To Take Into Consideration
A good rule of thumb is to have at least 18 inches of vertical space for gas-fired water heaters and furnaces. It’s also recommended by industry professionals to have a two to three-inch step from the garage to the inside of the home in order to prevent water from intruding.
Other Aspects To Consider:

- Custom tension door hinges – Dramatically reduces the odds of a garage door is accidentally left open, especially if on a slope.
- Fire-rated in-swing doors – In the event of a fire starting in a garage it only makes sense to protect the lives and possessions of those inside from destruction. Most houses on the market today do not have high fire-rated doors installed, which coincidently happens to not meet fire safety recommendations.
- Weatherstripping – Carbon monoxide is a deadly poison created most commonly from idling vehicles in a closed-off space such as a garage. Without weather strips properly seated along the outer edges of a garage door, in addition to sloping, Carbon monoxide gas could easily find many ways into your home. This toxic poison is heavier than air in the atmosphere so it sits on the ground rather than rising into the air. If a home is built on one single slab it is likely to become a problem in the event of air pollution.
“Should” A Garage Floor Be The Same Level As A House?
A good rule of thumb is to maintain an 18″ height difference between garage and house levels for gas-powered furnaces and heaters. In addition to the protection against elemental threats, having a sloped home is not the only way architects can design a residential structure with an approach to interior safety in mind.
Whether or not a garage floor ‘should’ be the same level as a house really depends on the structural style intended. Homes have been built alongside a detached garage in many instances around the world, so it may simply be about personal preferences for some people.
For example, the garage floor is typically made on the same level as the rest of the house because it was intended for it to be an optional garage conversion, which means it isn’t intended to be occupied by vehicles. Sometimes when a vehicle is parked in a garage that has even floor levels aside from the house, the carbon monoxide won’t have a difficult time entering the home.
In many areas around the world, it is still a common practice to adhere to local codes that were formerly enforced by laws. During the 1970s, there were more reports than today for leaking gas tanks, which was a contributing factor in the consideration of abolishing the sloping law.
The NAHB (National Association of Home Builders) is grouped as advocates that support and suggest methods about how a community should be physically constructed. Organizations such as the NAHB are a great source of support for anyone involved with how a home should and can be built.
[SOURCE]: https://www.iccsafe.org/forum/non-structural-intl-bldg-residl-codes/garage/
[SOURCE]: https://hometalk.chiefarchitect.com/topic/3821-different-elevations-for-house-and-garage/
[SOURCE]: https://www.nahb.org/Advocacy/Advocacy-Overview
Structural Building And Residential Codes
The ICC (International Code Council) is the largest record keeper and provider of industry standards and model codes on an international scale. Getting construction companies to develop secure, long-lasting, cost-effective and supple structures is a primary goal for the ICC. Although there are different laws in place regarding building development, the ICC’s model code list is followed by the majority of home builders across the globe.
Digital code libraries can be found online that recommend safe ways to connect garage and living space floors. This is so that way jurisdictions without legal regulations in place can still maintain a greater amount of structures within safer production models. For instance, one cost-effective method that can be found is to implement the use of a ramp that isn’t intrusive to the surrounding structure.
This is the most common method used to create elevation post-construction, and more often than not found in the homes for those who require a wheelchair accessible route from the garage into the house.
The ICC has a digital library containing complete lists of codes for 16 individual industries all dealing with structural balancing and elemental properties. Depending on the purpose of the garage space, free trustworthy information online on how to proceed can be found online with a few simple clicks. For more information regarding codes, visit the ICC’s digital library found here: https://codes.iccsafe.org/
Wrapping It Up
If your home has a garage, or if you’re looking at purchasing a home that comes with an attached garage, the hope is that you’ll be mindful of the elevation change or lack thereof. If you somehow find a home where there is no step up from the garage into the house, this may be something you should ask the builder or seller about. Make sure your home is safe.



0 Comments